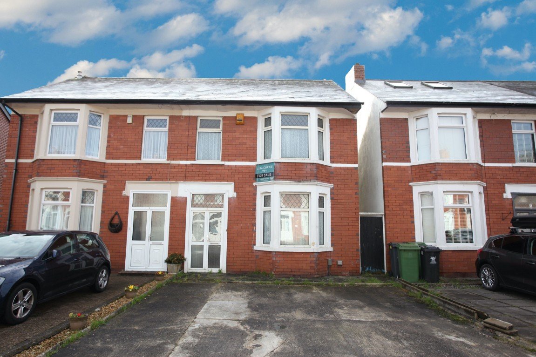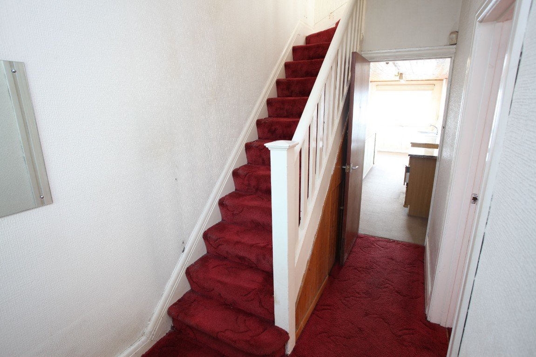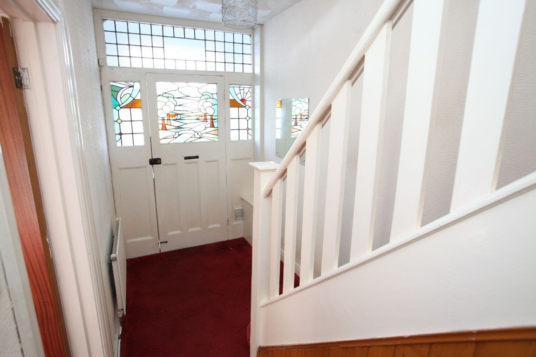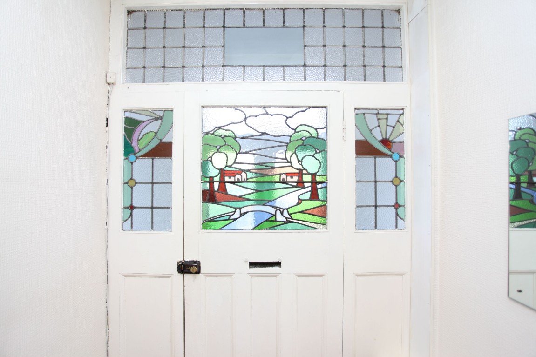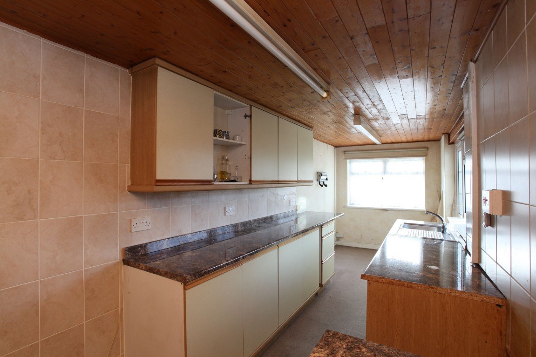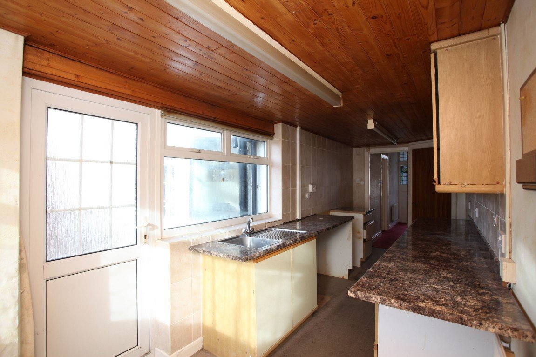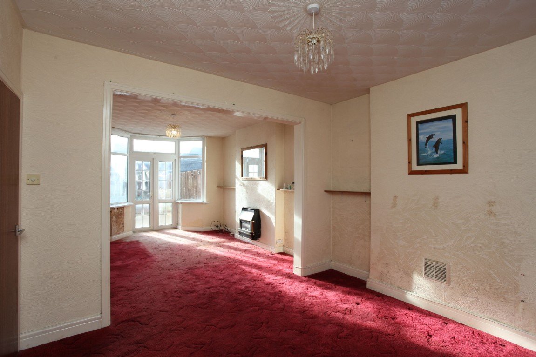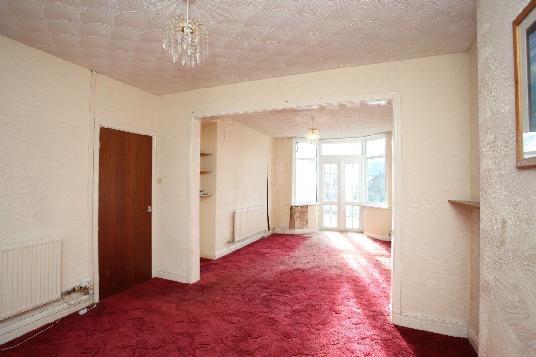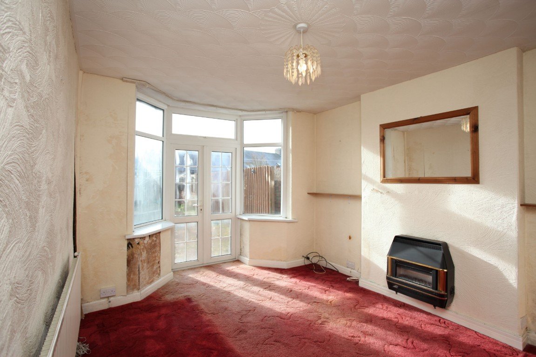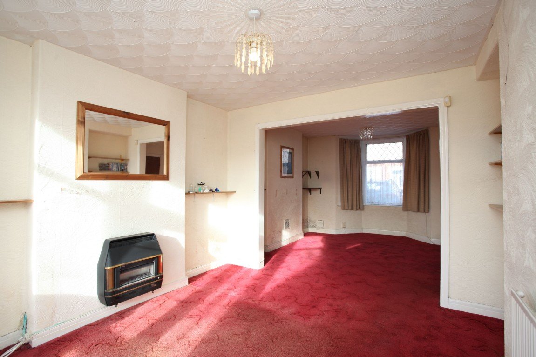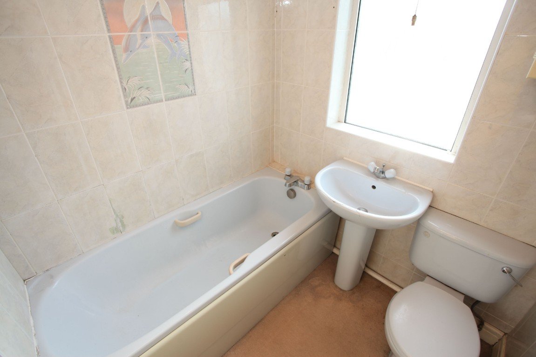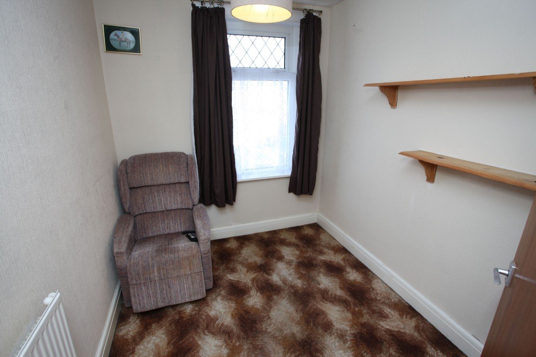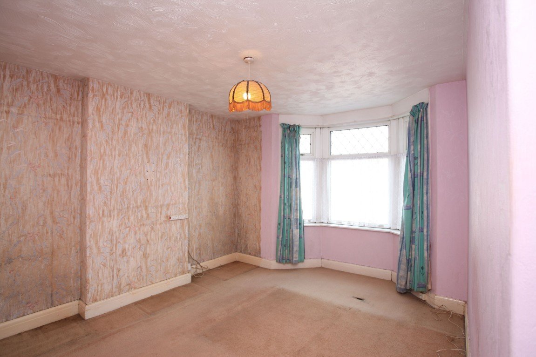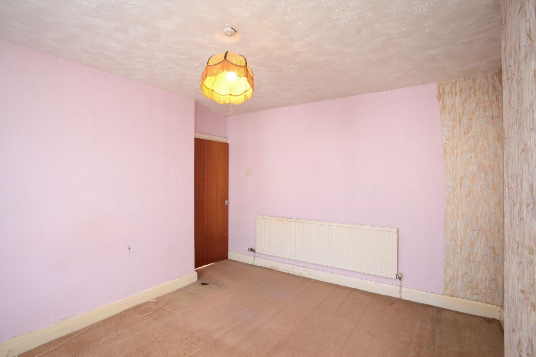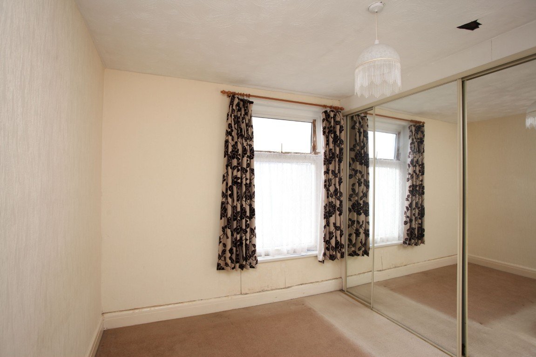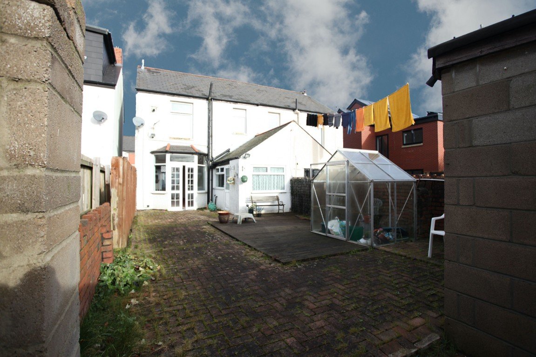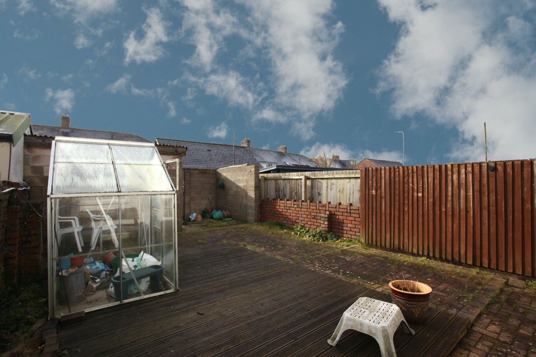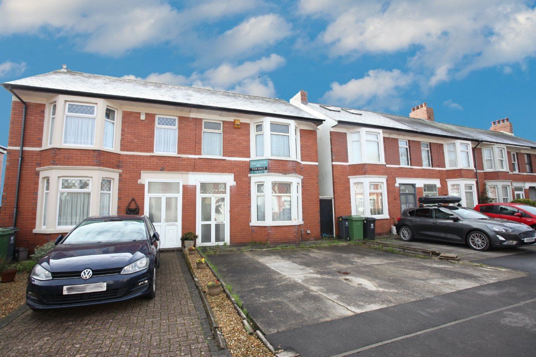Dale Avenue, Cardiff, CF14 4QQ
Guide Price
£300,000
Property Composition
- Semi-Detached House
- 3 Bedrooms
- 1 Bathrooms
- 2 Reception Rooms
Property Features
- QUOTE PROPERTY REFERENCE: LC0723
- MASSIVE POTENTIAL
- SOUGHT AFTER LOCATION
- UNIVERSITY HOSPITAL OF WALES WITHIN 5 MINUTE DRIVE
- CARDIFF CITY CENTRE WITHIN 10 MINUTE DRIVE
- WALKING DISTANCE TO BIRCHGROVE VILLAGE WITH SHOPS AND LOCAL AMENITIES
- EXCELLENT TRANSPORT LINKS WITH BUS STOP AT END OF STREET
- LOW MAINTENANCE GARDEN
- WELL REGARDED SCHOOLS NEARBY
- OFF ROAD PARKING WITH DRIVEWAY FOR TWO CARS
Property Description
PROPERTY REF: LC0723
Welcome to this 3 bedroom, semi-detached property, located in a sought-after area of Birchgrove Cardiff. Within the catchment area for well regarded primary and secondary schools, and also with essential amenities nearby, this property is well situated as a family home. It is walking distance to Birchgrove village, and there is a bus stop at the end of the street with direct access into Cardiff City Centre (approx. 10 minute drive). Also with excellent transport links to other areas for those looking to commute, with easy access to the A470, M4, and A48. The University Hospital of Wales and Heath Park is also only a short distance away. This property is in need of modernisation throughout, but there is massive potential to turn this into your dream home.
Step inside through the handy porch area and the front door, with feature stained glass window, and into the light and airy hallway. Straight through, you will find the kitchen, with space at the bottom for a table and chairs. The kitchen has ample cupboard and worksurface space, and there is access to the under stairs cupboard which offers even more storage. There is access to the garden from the kitchen via the backdoor.
Completing downstairs is the large, open plan lounge and dining room. The bay windows at both ends of these rooms are an attractive feature, and allow for an even greater sense of space. The bay in the lounge has French doors that open out onto the patio for that indoor/outdoor feel, and is a lovely part of the home to enjoy, particularly in the warmer weather.
Upstairs, you will find two large double rooms and a generous single bedroom. The master bedroom boasts a large bay window, echoing the features of the downstairs rooms. The second largest bedroom has built in wardrobes, providing an excellent amount of storage.
The family bathroom is complete with a bath, overhead shower, hand basin and W/C.
Outside, to the front of the property there is a driveway with parking for two cars. There is also side access to the back of the property. To the rear, there is a good sized garden. This is currently paved with a decking area which makes it low maintenance. There is a shed for additional storage, and also rear access to the lane at the back of the property. The garden offers a very versatile space, whether for family to enjoy or when entertaining guests.
Don't miss the opportunity to put your mark on this well proportioned property. Contact us today to schedule a viewing and experience both the space and potential this house has to offer.
QUOTE PROPERTY REF: LC0723
PLEASE NOTE
In accordance with the estate agents act 1979, It is my duty to disclose that the company has an invested interest in this sale by the way of either a family or personal connection to the property.


